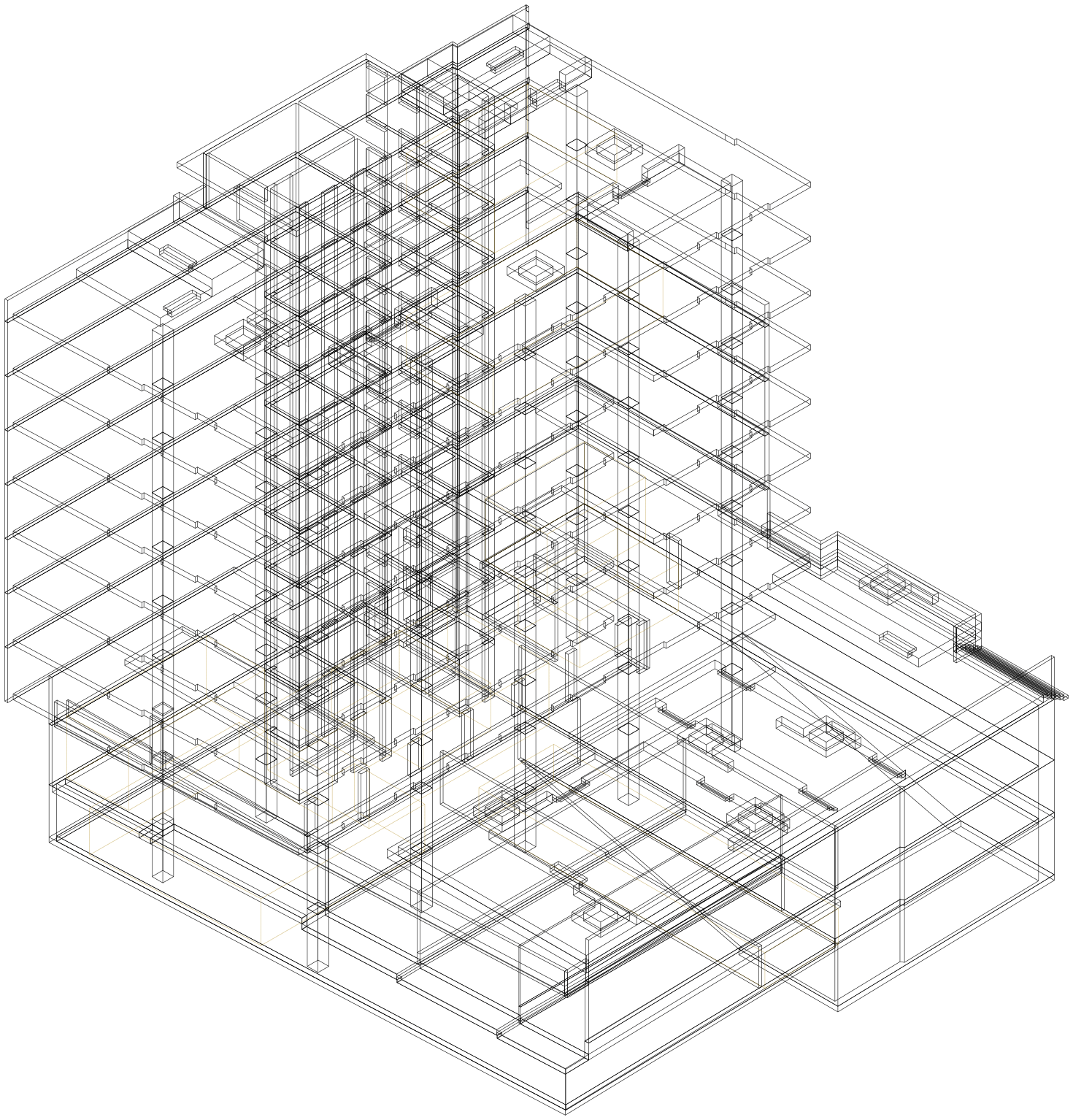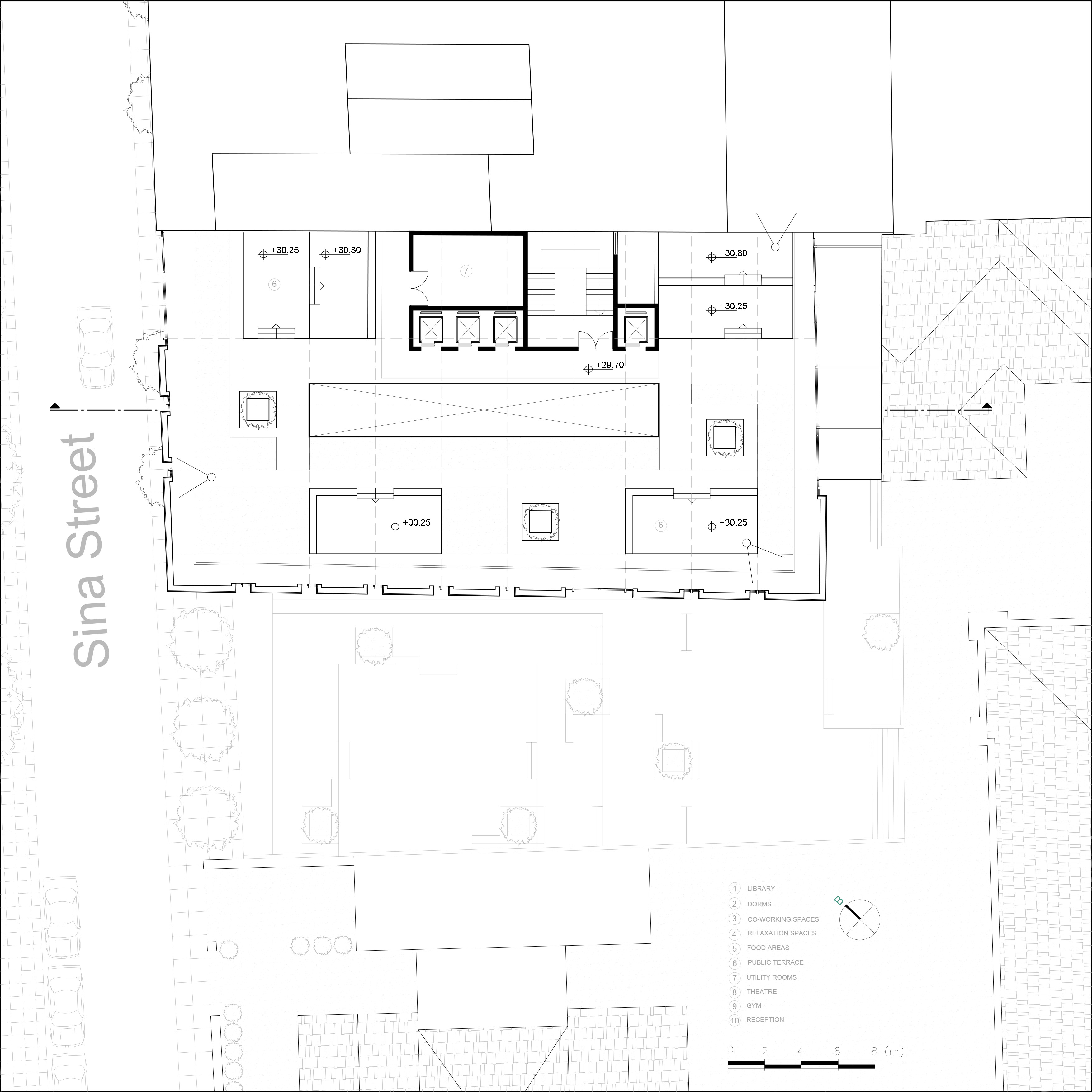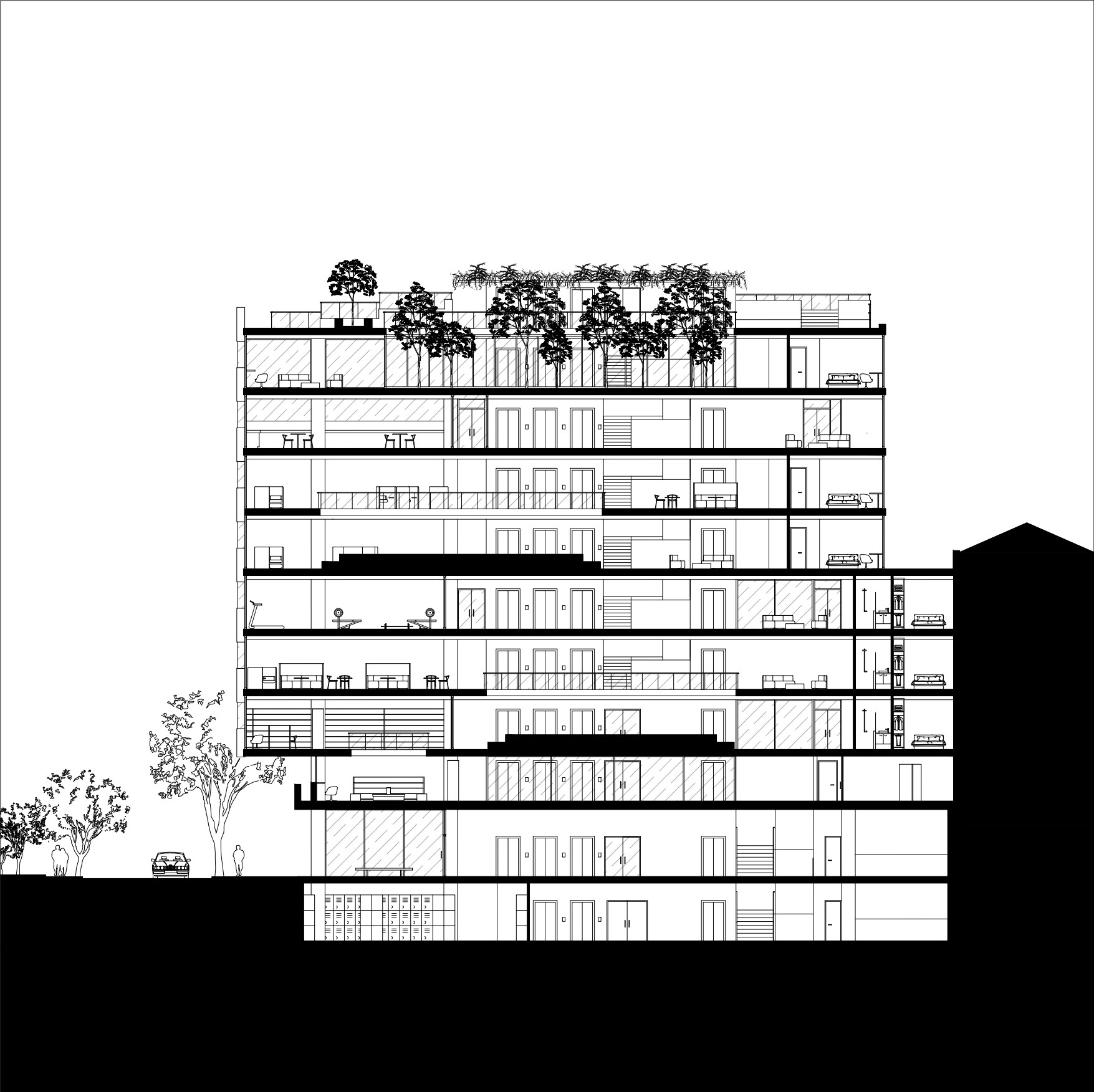SN002-4
Sina Tower
2-4 Sina str., Athens City, GRChrysostomos Bantis, Eleni Kollia
Studying the unique characteristics and location of the building on Sina Street 2-4, we were called tointervene on it, giving it a new function and program.Taking into account the educational character of the area (since the building is one of those that framethe Athens Trilogy), we aim to transform it into a student dormitory and other activities related tostudents.
On the ground floor, we maintain the shops parallel to the street. Next to them, we design a largerentrance with a reception that serves all the functions housed in the building, while the existing theater ismaintained and used as an event space.On the first floor, there is a double-height library and anexhibition space. At the same time, the transition to the terrace (on the same level) is designed as apublic area.From the second to the eighth floor we design the student dormitories.
On every floor, common rest and work areas are created to serve the students. To emphasize the publicand communal nature of these areas, part of selected plates is removed, creating double height anddirect visual contact across different levels. A gym and a food area are also added on the forth and theseventh floor accordingly.Finally, on the roof, a second public space is created with views of the Trilogy, Lycabettus , and theAcropolis.
























