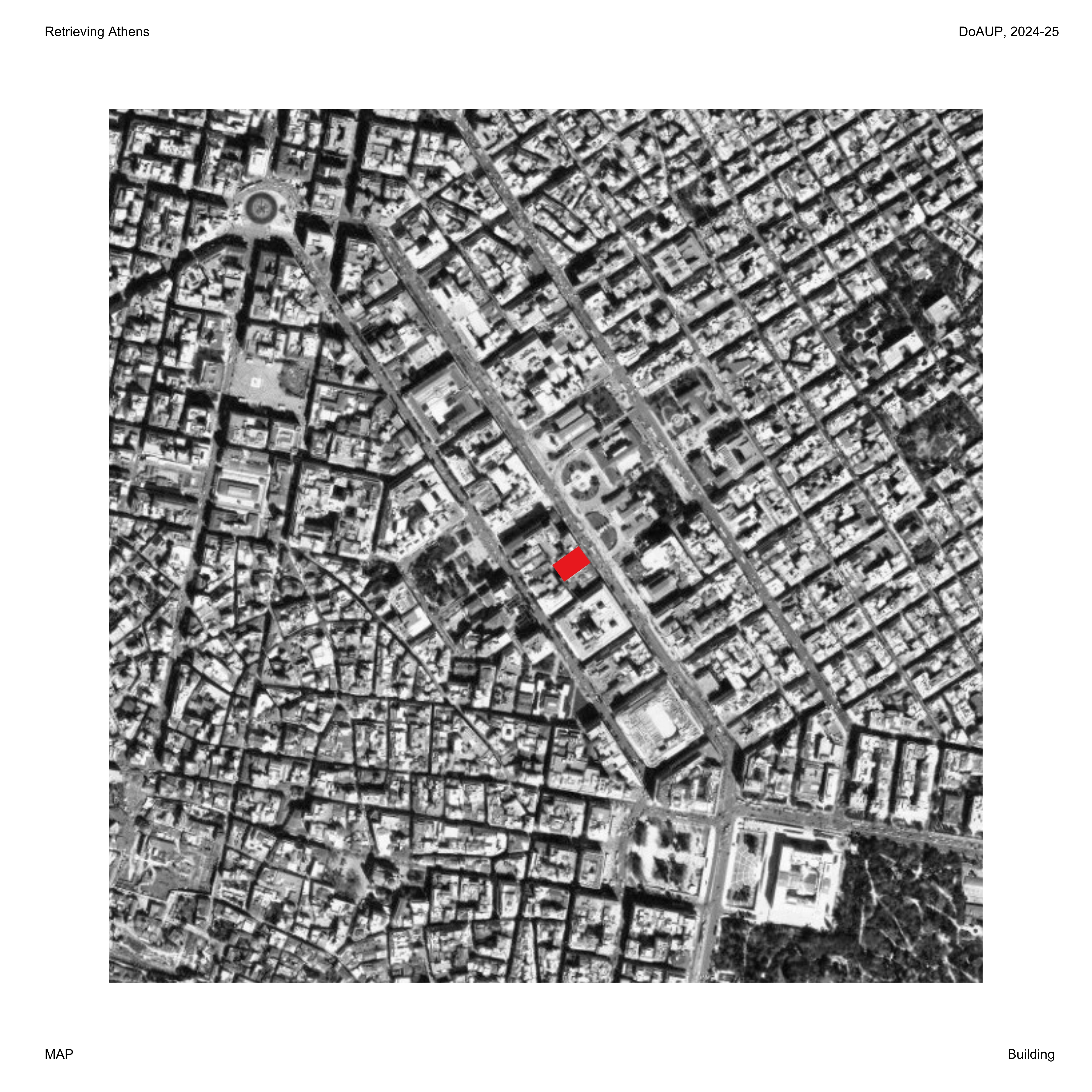PNP025-29
Address: 25-29 Panepistimiou str., 10672 Athens, GRYear of construction
: 1962
Owner: General Accounting OfficeLevels: 9
Building area: 6,650 m2
Floor area: 840 m2
Researcher: Konstantinos Thanos
The Athens Mansion, built in 1962 by the distinguished architect Konstantinos Kapsampelis, is a significant urban landmark located at 25-27 Panepistimiou Street. The building houses eight floors of offices, predominantly occupied by banking units, while the top two floors currently accommodate the basement financial service "Greece 2.0." On the ground floor, through the "Athinai" arcade, commercial businesses operate, and its connection with the "Korai" arcade and the rear building—which hosts an educational institution—creates a potential movement hub.
The building's façade is characterized by a simple and strict geometric design, dominated by a grid formed by straight lines and windows. The large glass surfaces spanning the eight floors offer impressive reflections of the surrounding area, enhancing the building’s modern aesthetic. The metal details that adorn the windows emphasize elegance and modernism, features typical of 1960s office architecture. Overall, The Athens Mansion is a harmonious blend of functionality and aesthetics, while maintaining its unique identity in the urban landscape of Athens.
PNP025-29 analysis booklet












