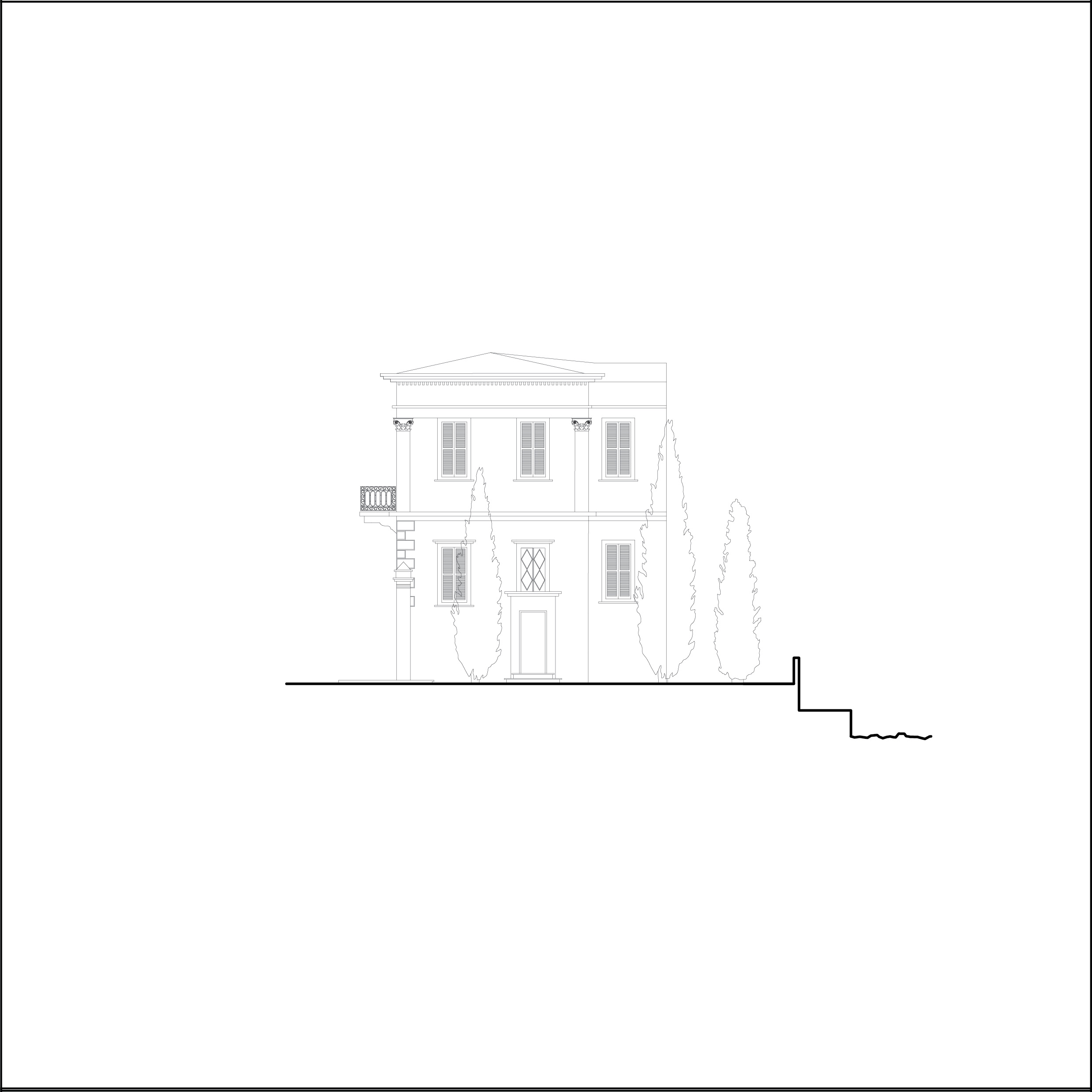PLG010
Address: 10 Polygnotou, 10555 Athens, GRArchitect: not mentioned
Year of construction: 1890
Owner: Ministry of Culture
Levels: 3
Lot area: 225 m2
Building area: 334,98 m2
Floor area: 111,66 m2
Coverage: 49,33 %
Researchers: Eva Arvanakou, Kostis Terzidis, Iris Tsamourgeli
Prior to the excavation of the neighbourhood of Vrysaki and the discovery of the Agora of Athens, Polygnotou Street intersected with Arion Pagos Street, the street that followed the traces of the ancient Street of the Panathenaeans. The Valadoros House is one of the few gems of the old neighbourhood of Vrysaki that still remains to this day. To the east is the ancient Roman market and a little further on the clock of Andronicus Kyrristos. To the west is the enclosed archaeological site of Thiseion, within which are the Hadrianic Aqueduct, the stoa of Attalos, the library of Pedanus and of course the temple of Hephaestus.
The house itself is a fine example of Athenian neoclassical architecture and is assumed to have been built around the year 1900. It consists of three levels, two stories and a basement. In the courtyard there is an iconostasis of St. Matroni of Chiopolitis, an indication that it belonged to a Chiotis. Its ceramic and marble decoration is distinguished for its originality. We can assume from the surviving houses of this neighbourhood that it was quite affluent and enjoyed the view of the Acropolis, without being oppressed by the shadow and humidity of the Castle. The house today is exemplarily restored and is a landmark in the Rizokastro area. Unfortunately, those who see its walls as a canvas for unfolding their artistic nature with graffiti, or simply scribbling on another building that simply does not belong to them, will disagree with this.
PLG010 analysis booklet









